Dallas 3.6m x 4.3m Permanent Gazebo Kit
Size
Imagine having a private getaway right in your garden or backyard. Add an entirely new quality to your yard by adding a Dallas Gazebo and turn it into the outdoor heart of your home.
The Dallas garden living space offers a sense of privacy and provides a completely shaded and protected area you can use all year-round. It’s ideal for your family get-together, hosting a barbecue bash or relaxing in your outdoor leisure spa and enjoying the fresh air and view of your garden.
This highly durable DIY gazebo is built to last with its combination of rust-resistant powder-coated aluminum frame and virtually unbreakable polycarbonate roof panels, protecting you from the sun’s harmful impact for many years of enjoyment. Enjoy outdoor quality living at its best!
- Hardtop gazebo, rust-resistant powder-coated frame made Massive Aluminum structure with ultra-resilient roofing system
- Virtually unbreakable, 100% UV protected, Grey opaque twin-wall polycarbonate panels are high impact and shatter-resistant
- Waterproof – withstands harsh weather conditions – no need to remove panels during the winter season
- 4 person DIY gazebo assembly – ready to assemble pre-drilled profiles, pre-cut panels
- The gazebo rectangular structure can be relocated
- Maintenance-free gazebo kit
- 10 Years Warranty
- A garden gazebo can be fitted with both curtains and netting (sold separately)
- Perimeter internal lighting can be added (sold separately)
- Technical information, including dimensions, panel thickness, and wind and snow load, can be found in the photo gallery above.
- The Gazebos are available in various sizes. Click to find more Gazebo kits.
Dimensions
| A | Length | 422cm | 13'10"ft |
| B | Width | 360cm | 11'10"ft |
| C | Height | 207.5cm | 6'9"ft |
| D | Max Height | 296cm | 9'8"ft |
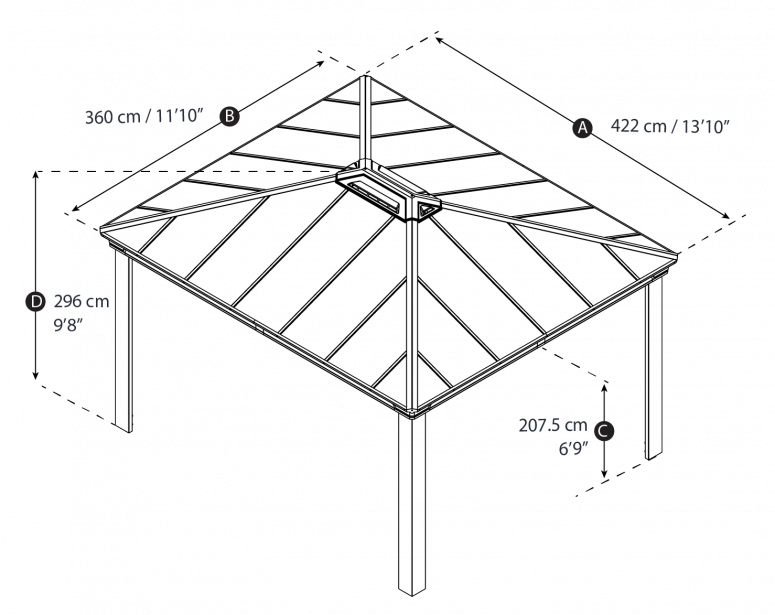
Product Details
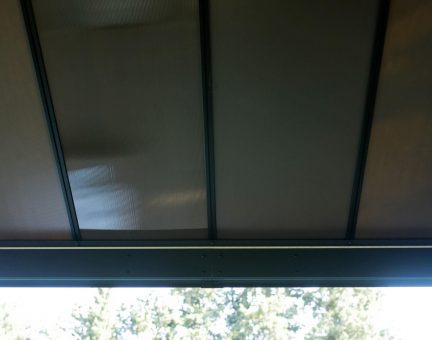
Colorado & Dallas Resilient Panels
The 6mm virtually unbreakable, 100% UV protected, grey opaque twin-wall polycarbonate panels are high impact, shatter resistant, and insulating.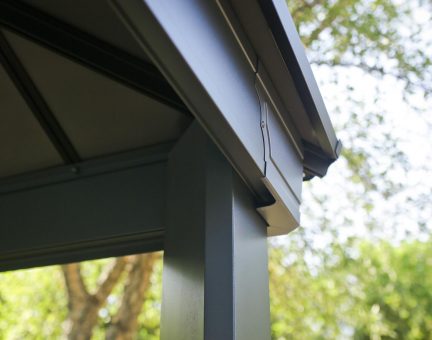
Colorado & Dallas Extra Large Structure
The large gazebo has the thickest aluminum column (18 cm) and beam (24 cm) profiles in the industry and only 4 posts for more room The aluminum frame is durable, rust-resistant, and engineered to withstand harsh weather conditions.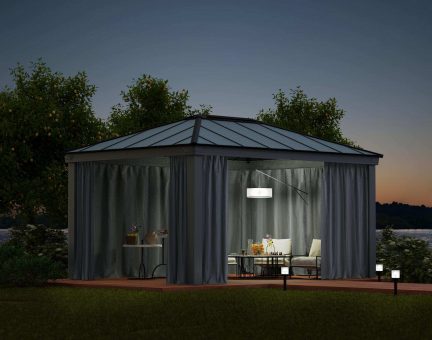
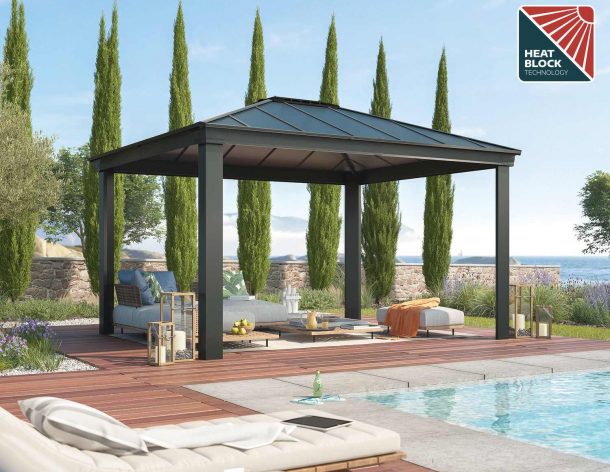
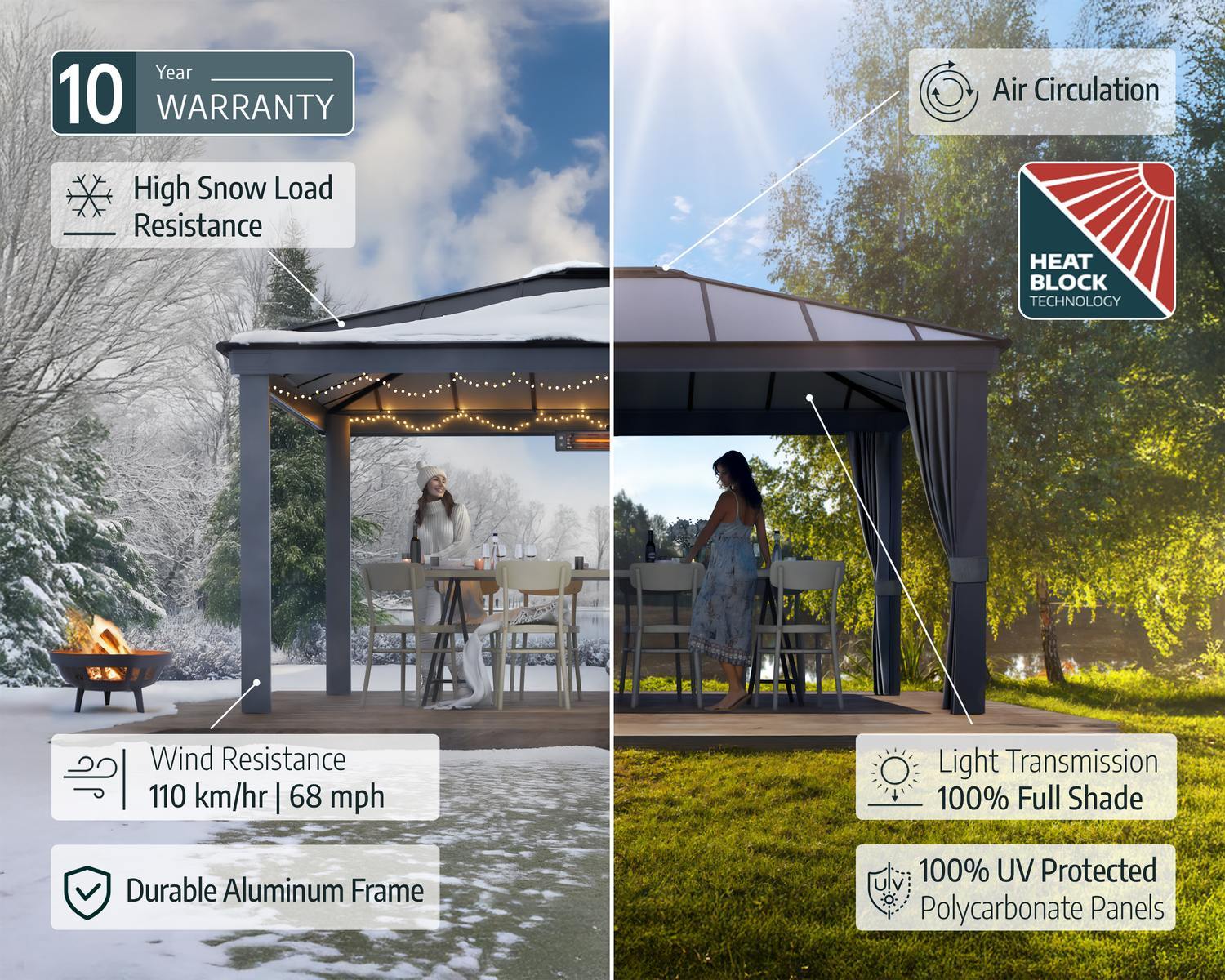

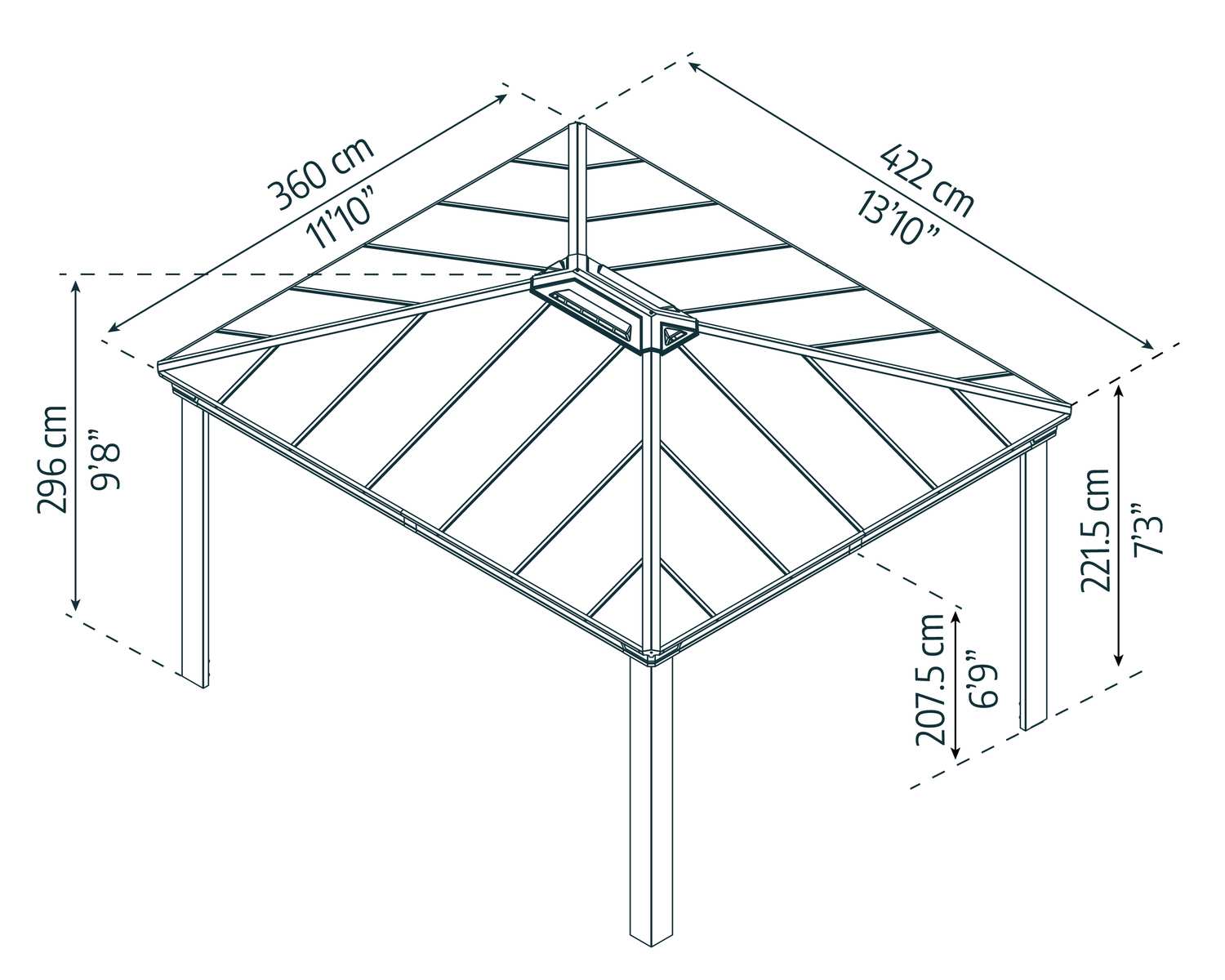
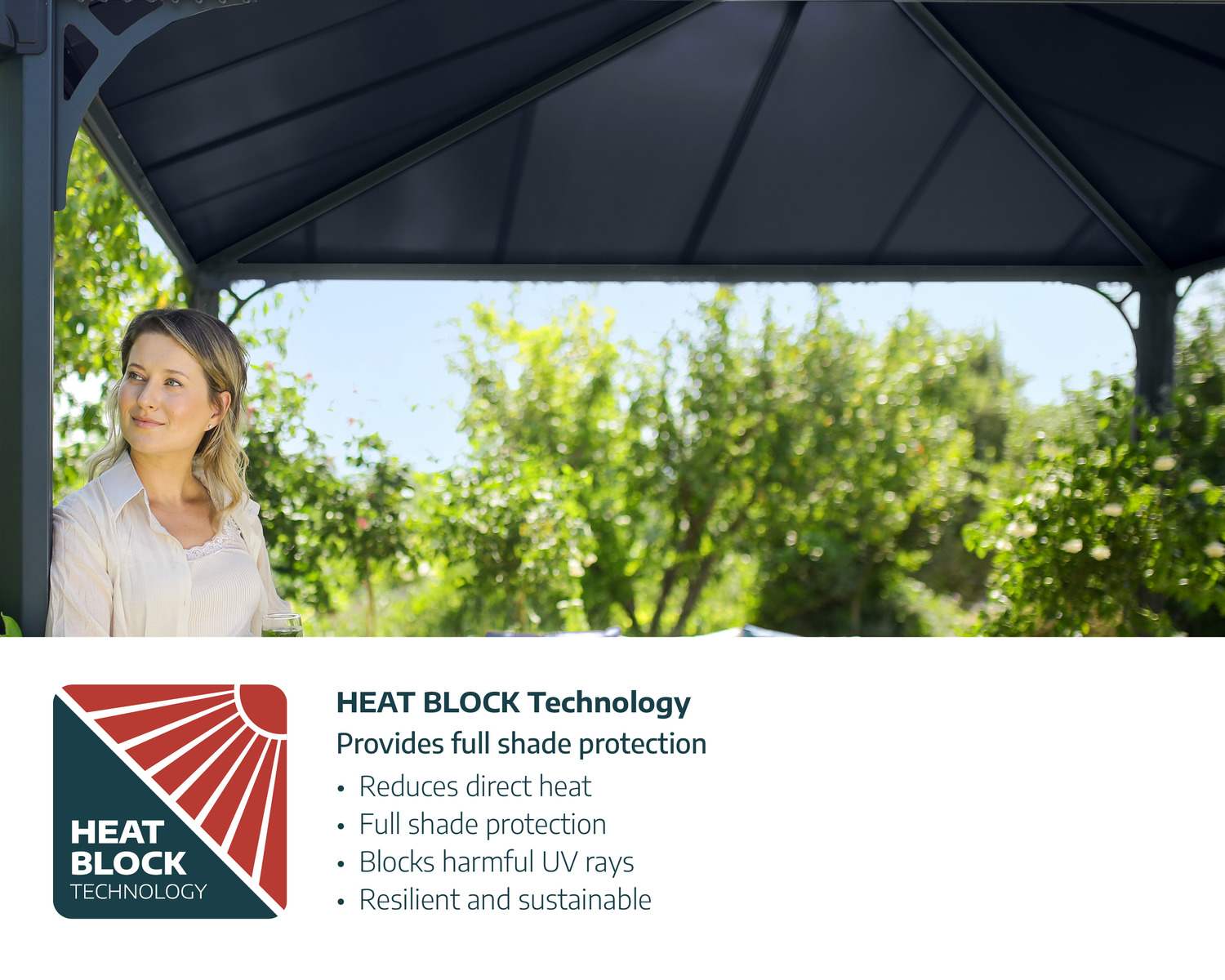
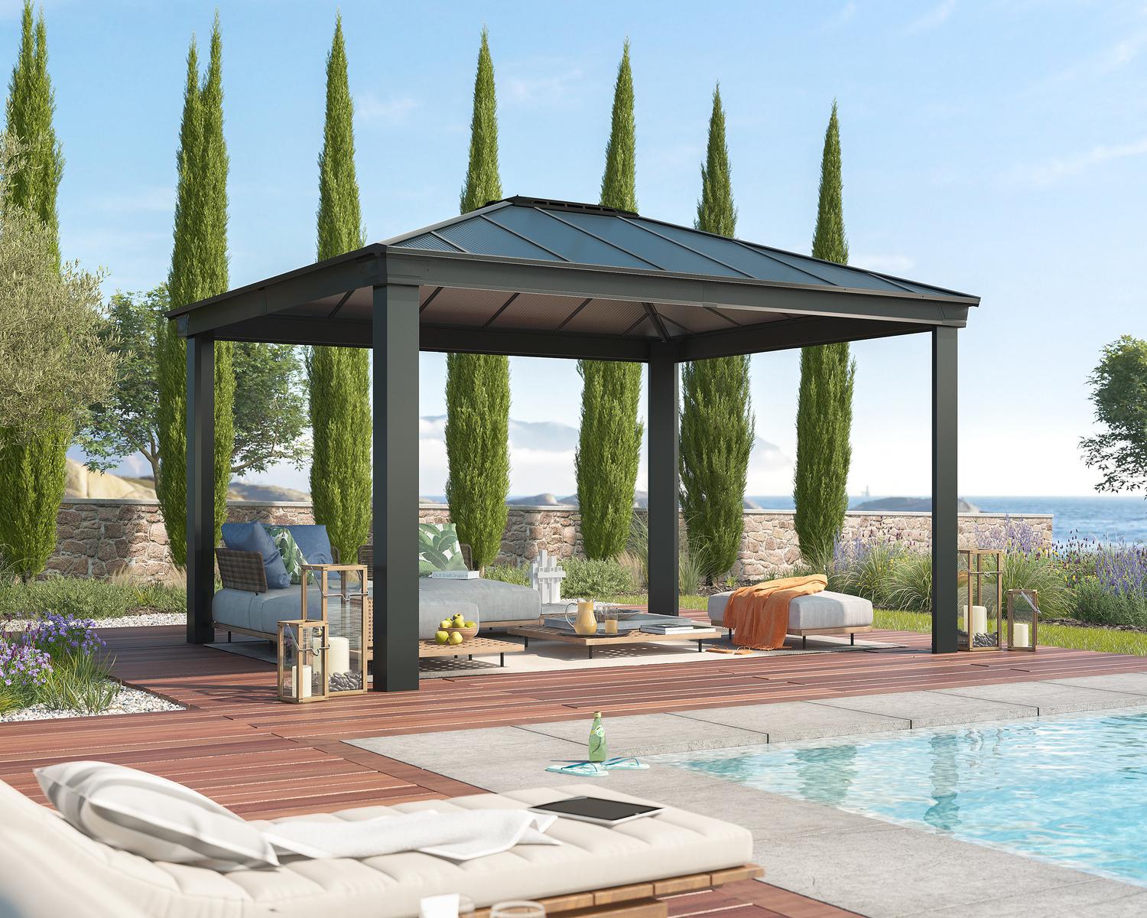
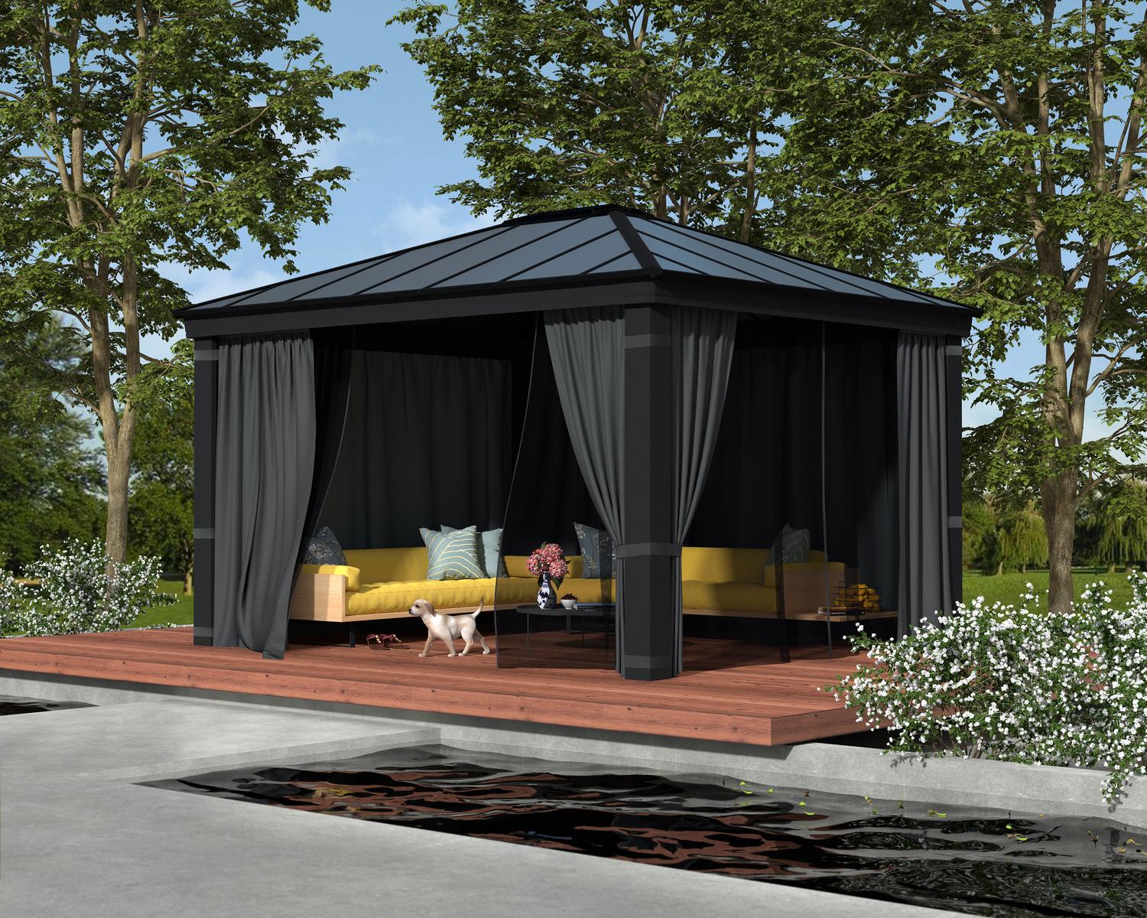
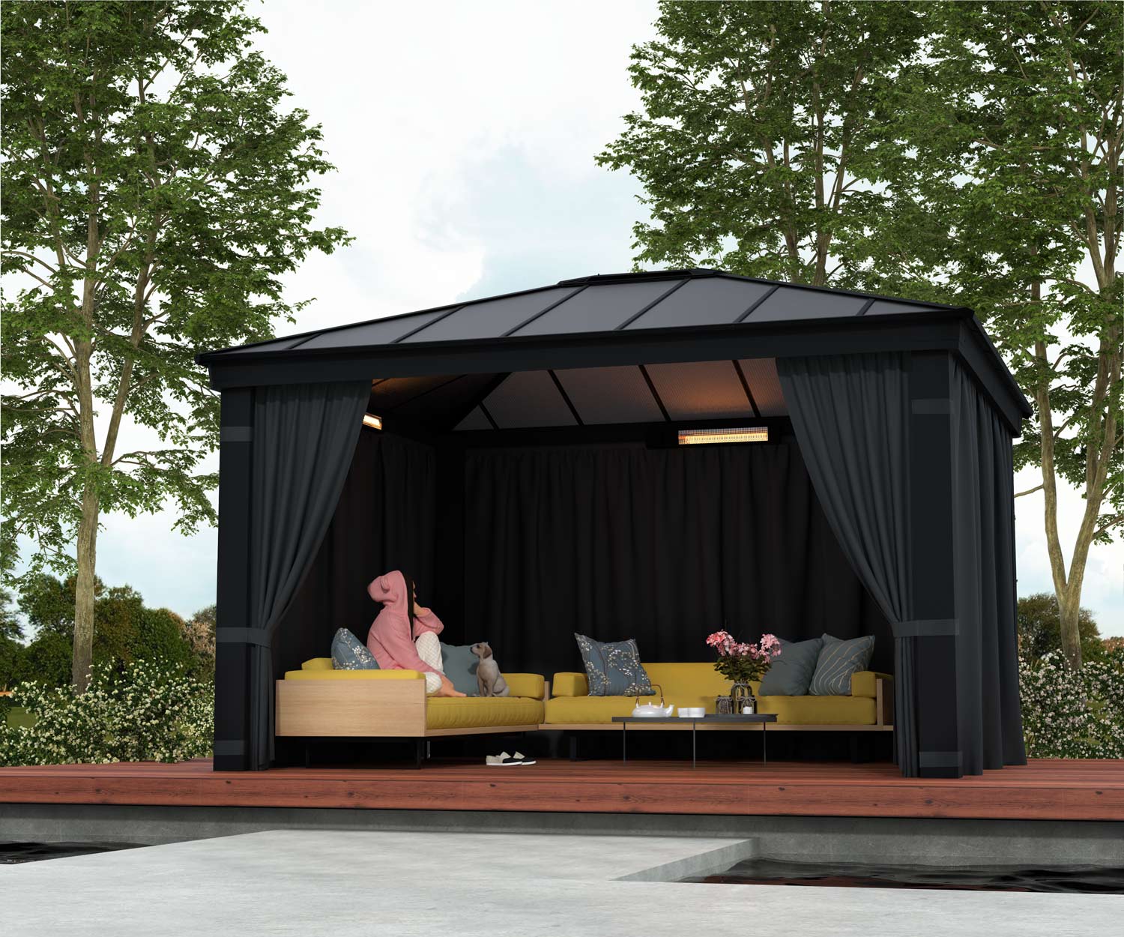
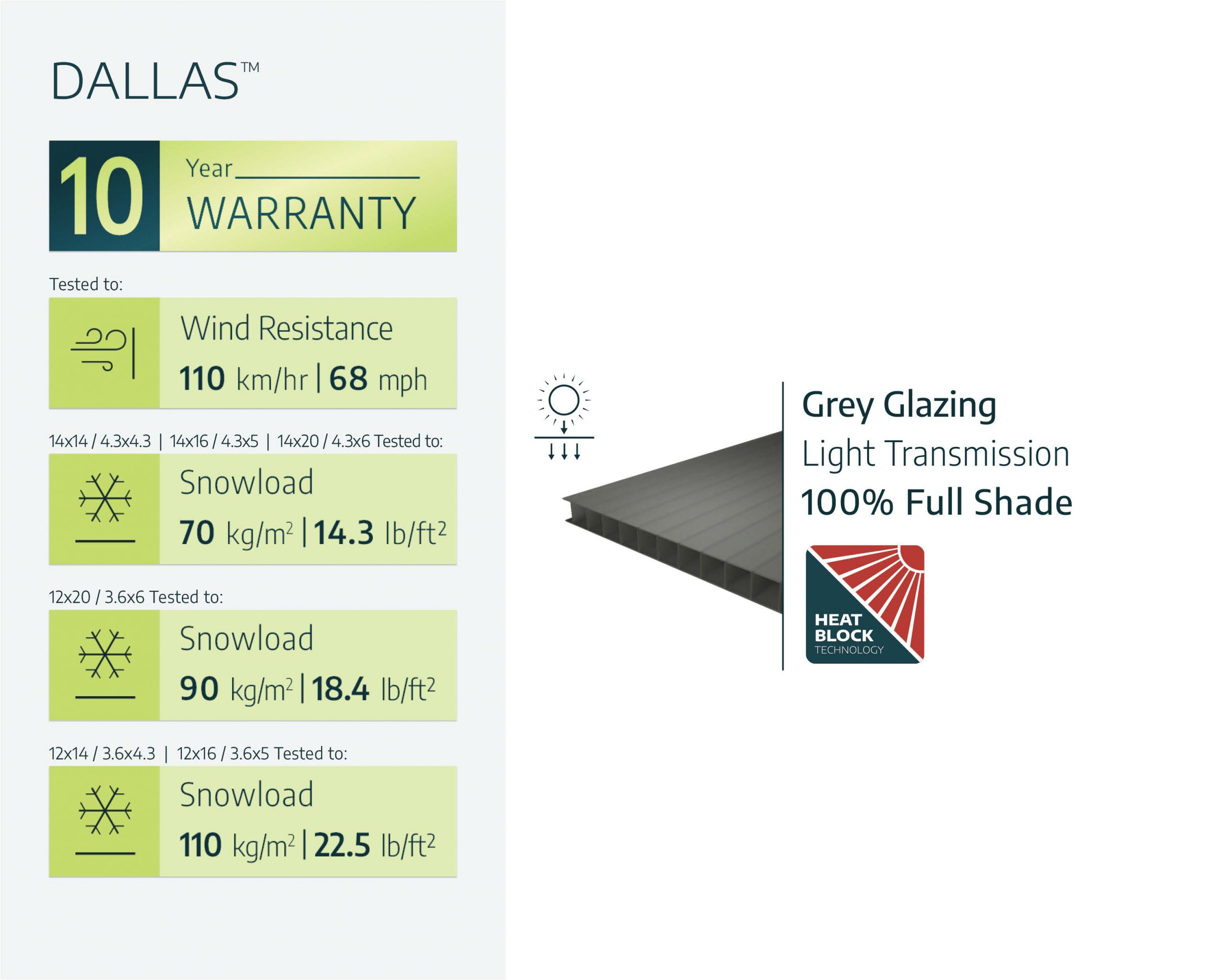
















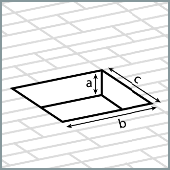

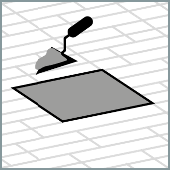
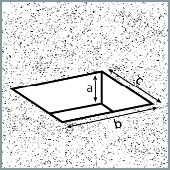


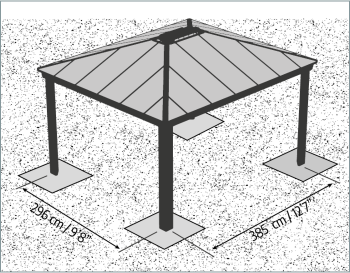
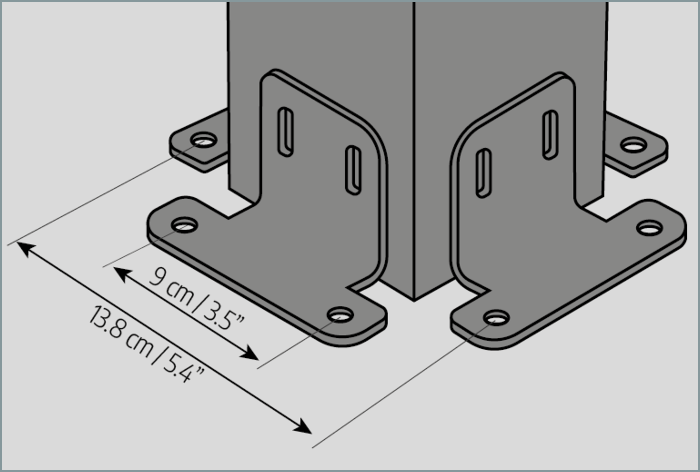
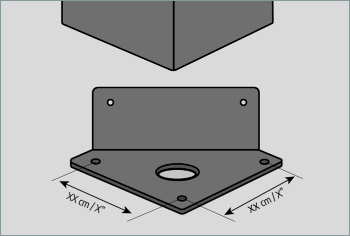
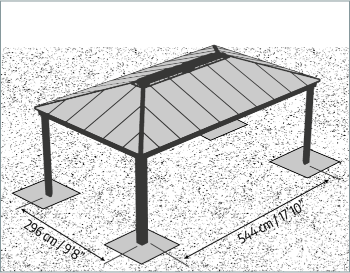
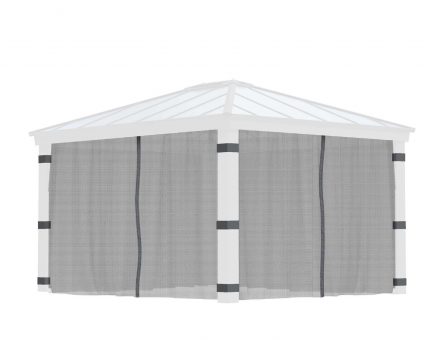
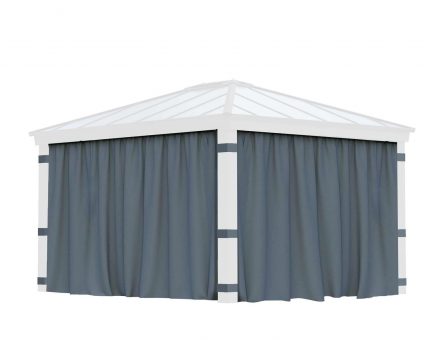
Outstanding quality
We were very pleased with our the Dallas gazebo. It’s a heavy duty structure designed with sleek features. All the fixings are neatly hidden away leaving a clean finish. Channels within the framework hide the cables for the lighting and heating units. The customer service team were spot on with their advice and ordering was easy with delivery in just...